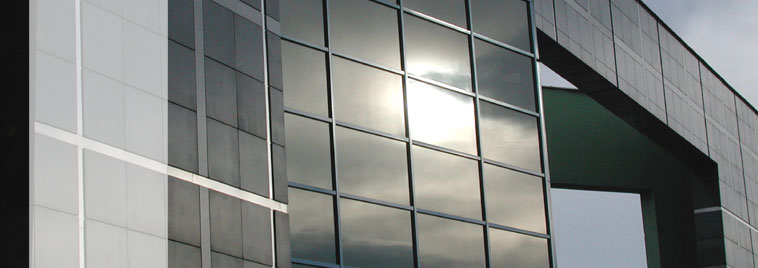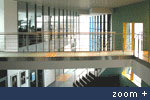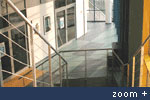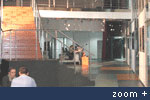|
|
||||||||
|
|
|
 |
||||||
|
|
|
|||||||
|
|
 |
|||||||
|
|
||||||||
|
|
|
Functionality
The building has been designed to fulfill commercial,
educational and office functions, because originally it was dedicated to one
software company. So, a substantial part of the building is arranged as a
shared space to be used for reception of the clients, lectures, meetings or
other service. Also, the office rooms are open spaces to enable better
communication between the staff. For these reasons, the facilities of
Centrum Jasnogorska 44 can be best used by one company.
situation plan
Moreover, as an attractive reception room, the winter
garden or terrace can be used. |
||||||
|
|
||||||||
|
|
|
|||||||
|
|
||||||||



